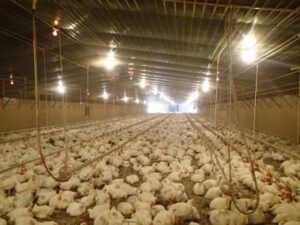Input (english units with metric equivalents displayed):
- house dimensions
- ceiling type (open/dropped)
- side wall type (curtain/solid)
- wall and ceiling R-values
- bird size, number, and heat production
- lighting system details
- maximum expected outside temperature
- maximum desired inside temperature (typically 85 F)
Outputs (english and metric units...):
- Total heat gain through each building surface as well as the birds. - graphic.
- Breakdown in percentages of various heat sources in the house - pie chart
- Minimum tunnel fan capacity required to maintain 5 F differential between the pads and the fans
- Approximate number of tunnel fans required
- Average air velocity obtained with minimum recommended tunnel fan capacity.
- Evaporative cooling pad area
- Number of side wall inlets
- You can change the minimum required tunnel fan capacity and the spreadsheet will calculate the pad to fan temperature difference.
It is important to note that the spreadsheet determines the minimum amount of tunnel fan capacity required to maintain at most a 5 F temperature difference between the inlet and fan ends of the house. Additional fan capacity is often required to increase the velocity to produce sufficient bird cooling.
Details
| Year | Volume | Number | Categories |
|---|---|---|---|
| 2018 |

